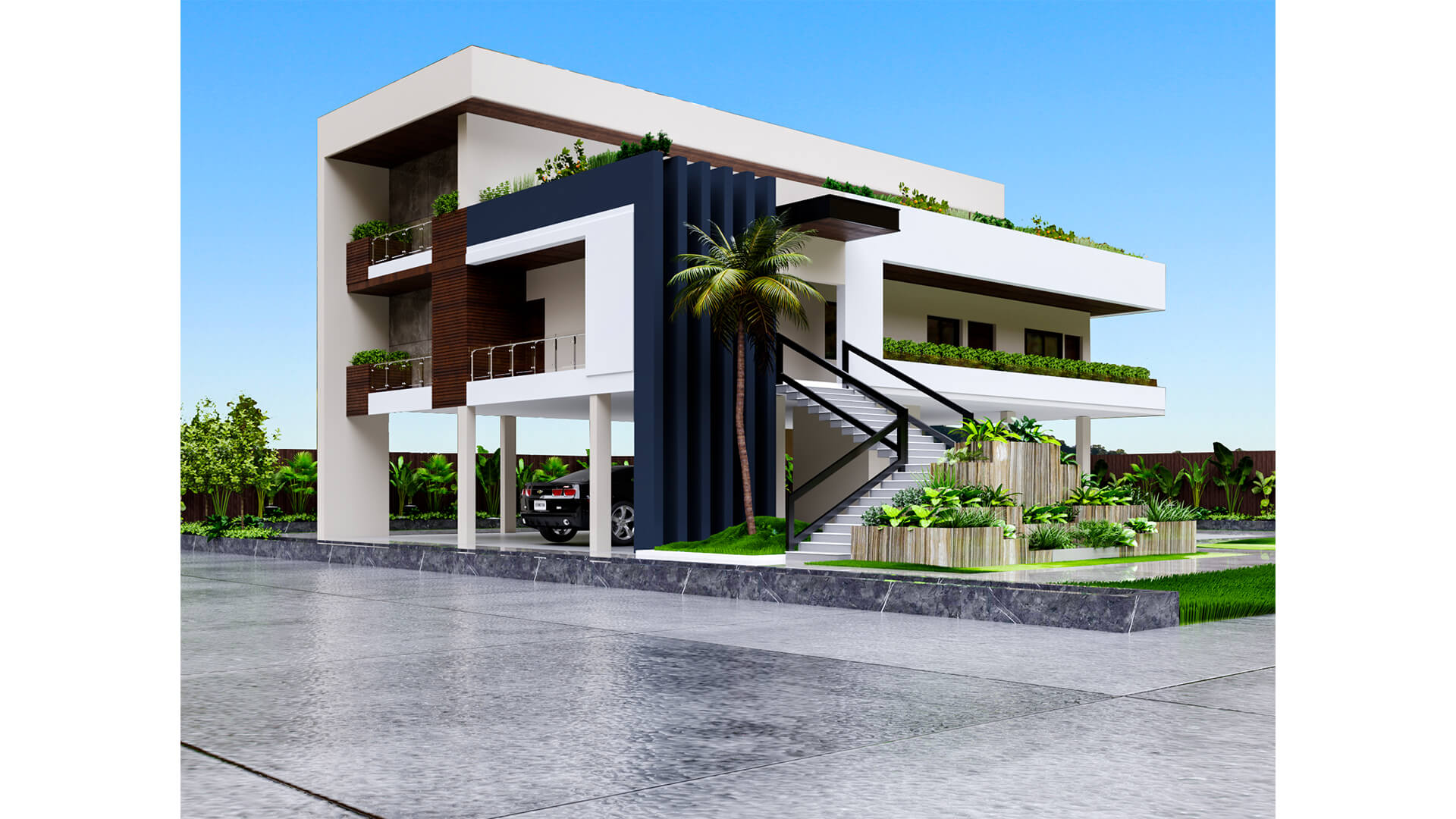Sai Enlcave
The building is designed as a flexible home for an elderly couple with 1-2 children. The house welcomes of the grand staircase with lush green planter box. The responses to these client requirements were formalised as a simple, clean-lined structure, with a neutral color on textured facade, tempered with expanses of granite for planter box. The first floor is the social volume that accommodates the living/dining, puja room and a semi-integrated kitchen, in addition to a bedroom, the first level is devoted to two children bedrooms
| Project Name | : | Sai Enlcave |
|---|---|---|
| Typology | : | Residential |
| Location | : | Gudivada |
| Year | : | 2019 |
| Status | : | Ongoing |
| Size | : | 3563 sft |
| Client | : | Unnathi & family |
| Design Team | : | Plain architects |



