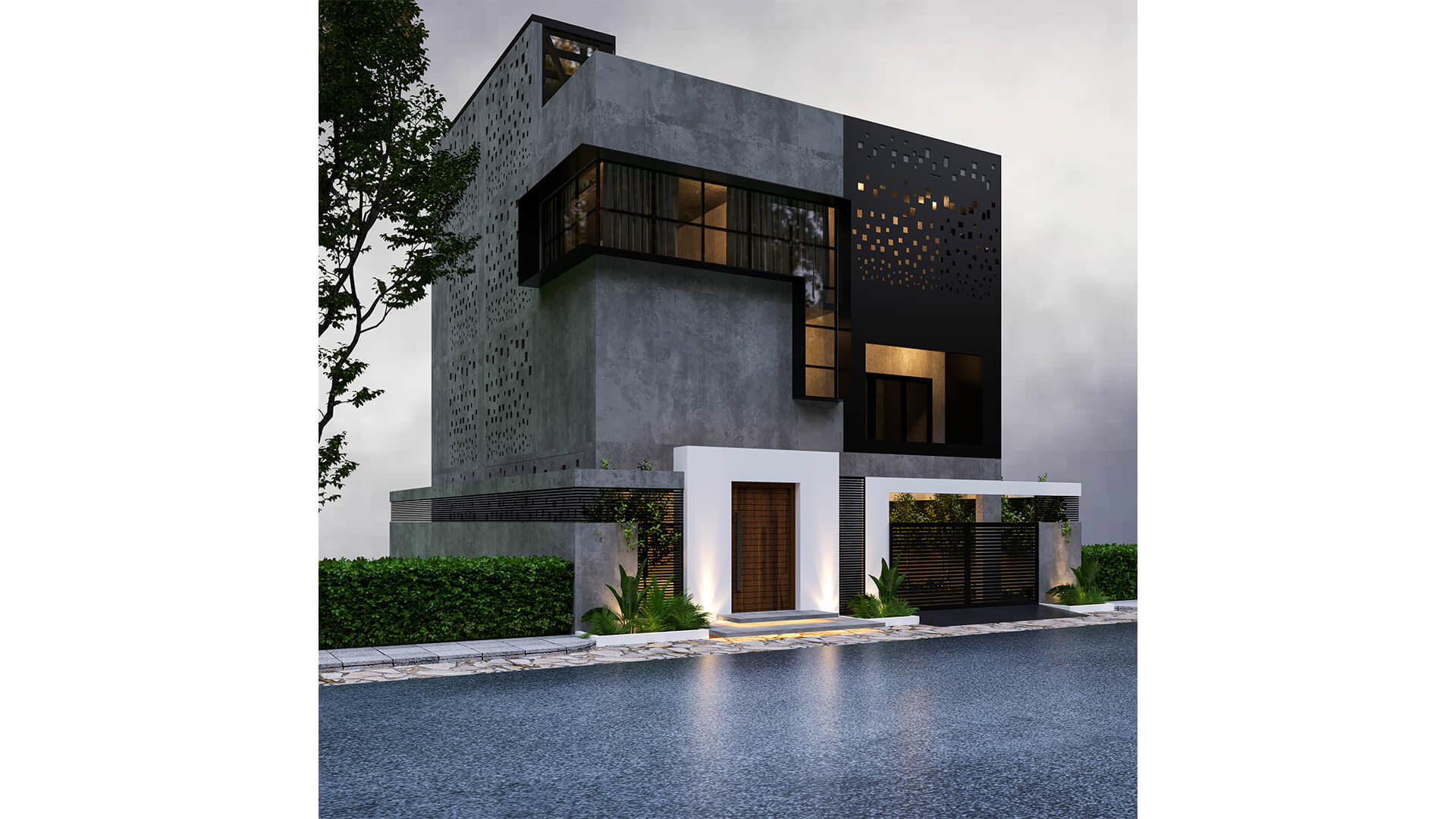Firdows
The site itself is located in a residential layout off the main road lined with sporadic development. The client wanted to combine the house with a social space and an office for his business needs. The plan was organized in a way that the southern side of the site was utilized for a staircase. Ground floor staircase made up of metal rest concrete. First floor second floor and terrace staircase core is covered with fixed glass that allows vast ventilation to the entire house. For the façade We used two major materials for the entire house concrete and metal to avoid external finishes which avoid maintenance issues.
| Project Name | : | Firdows |
|---|---|---|
| Typology | : | Residential |
| Location | : | Kismathpur, Hyderabad |
| Year | : | 2019 |
| Status | : | Ongoing |
| Size | : | 2868 sft |
| Client | : | Mr.Mujeeb |
| Design Team | : | Plain architects |






















